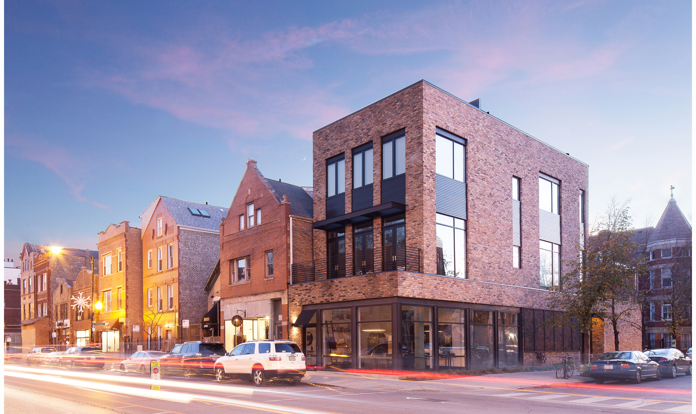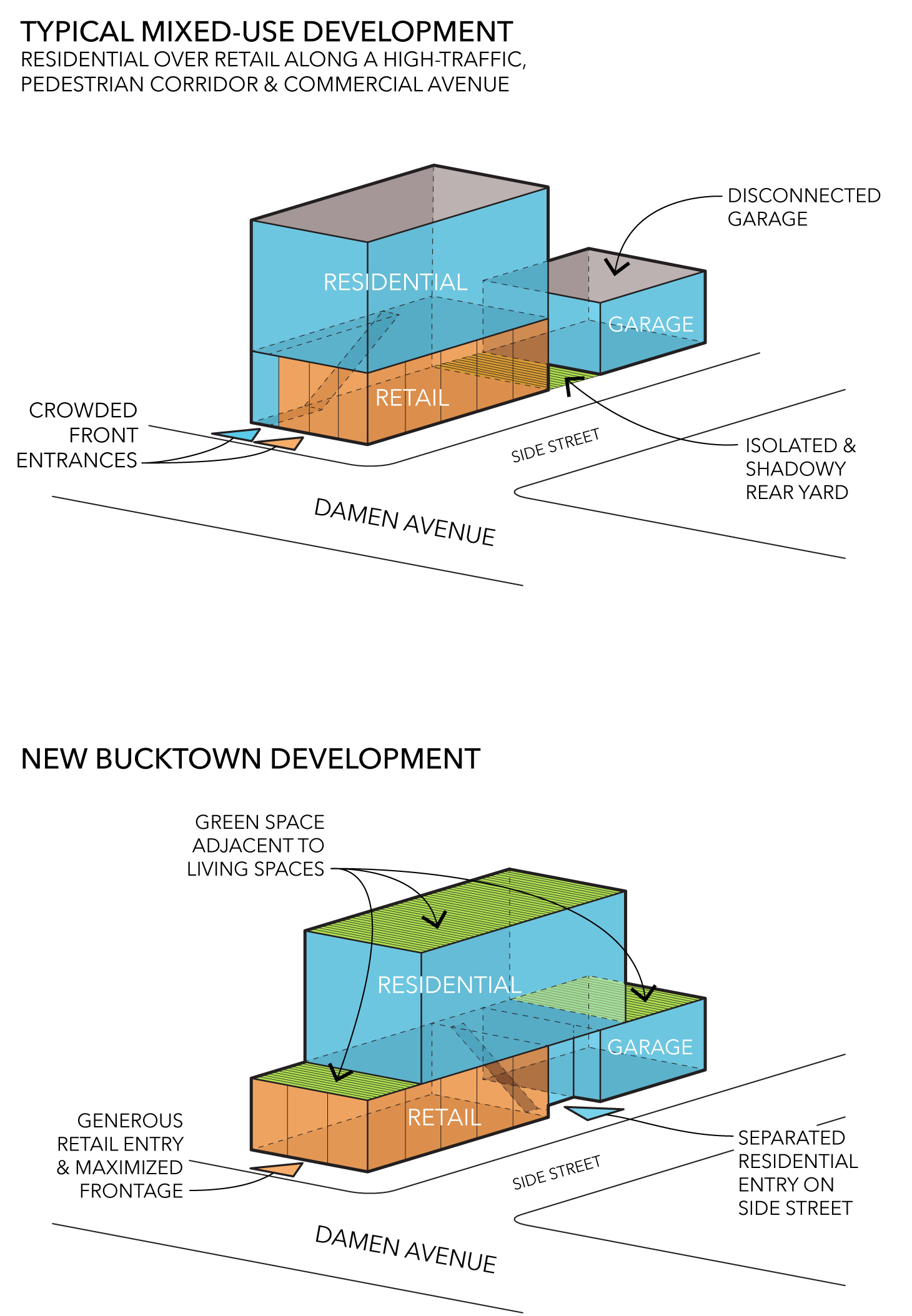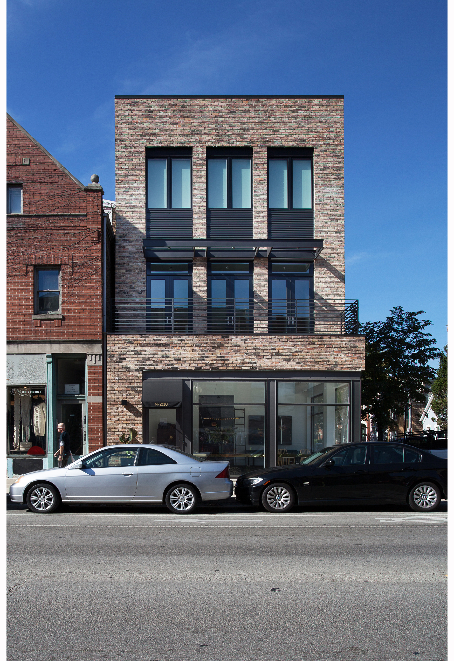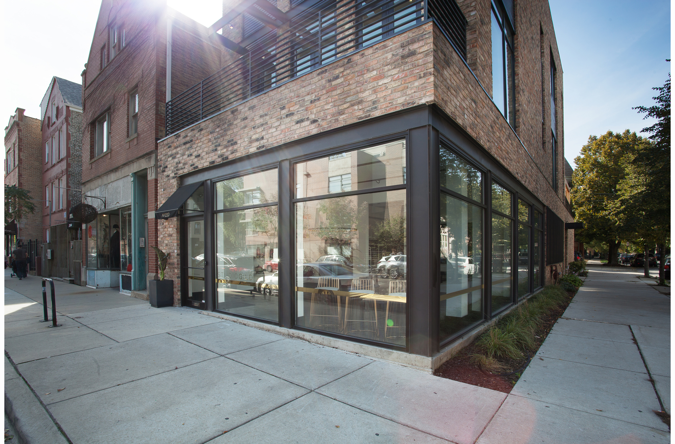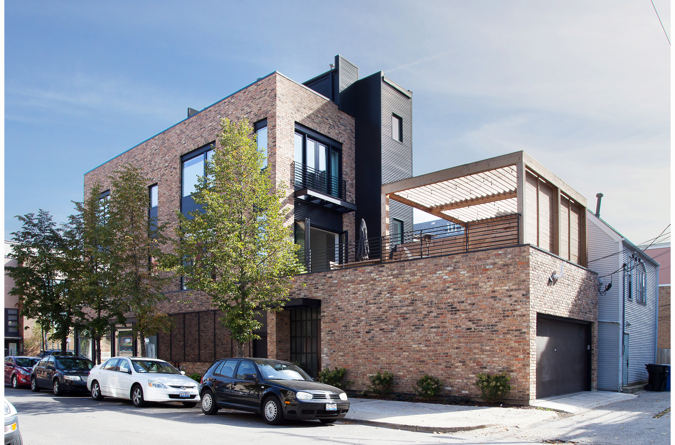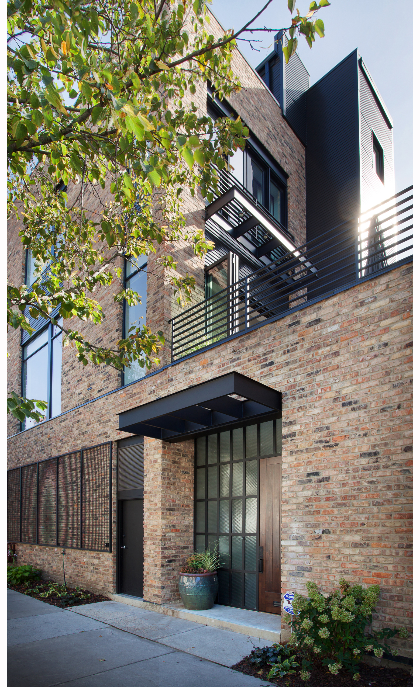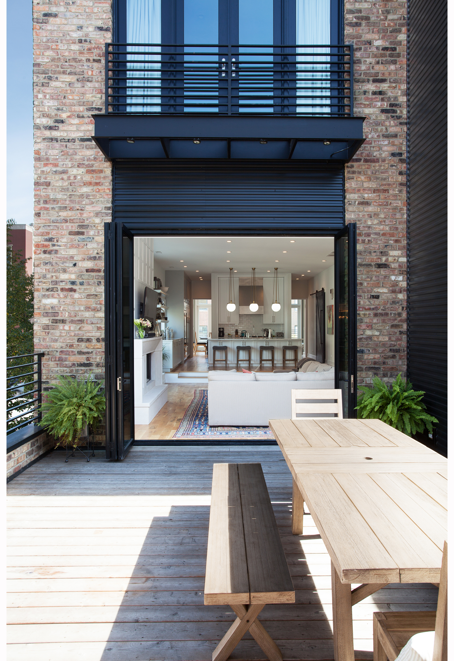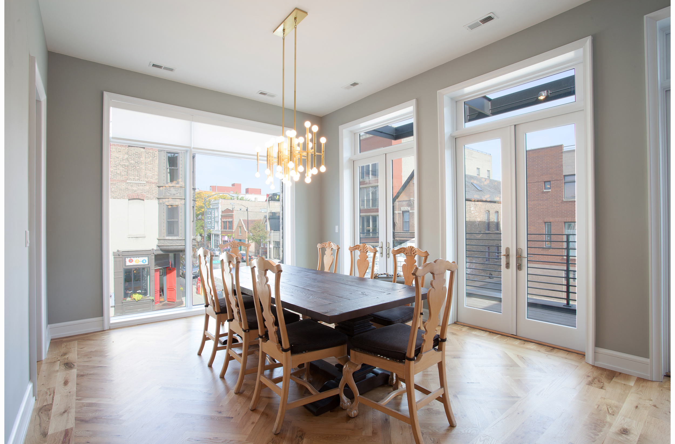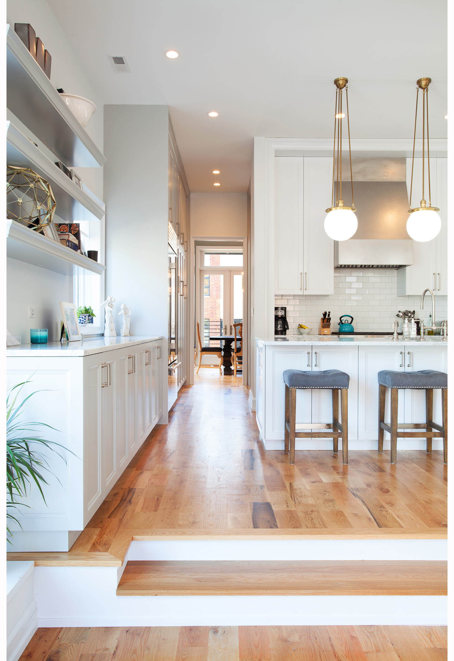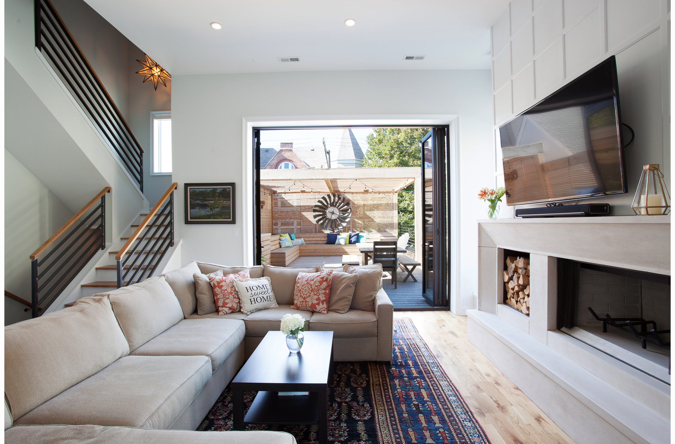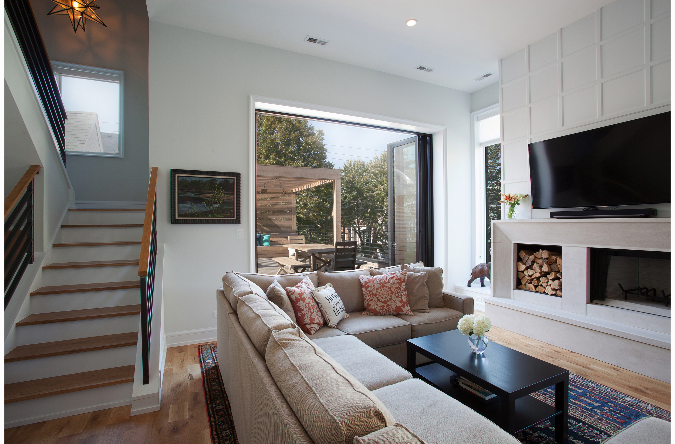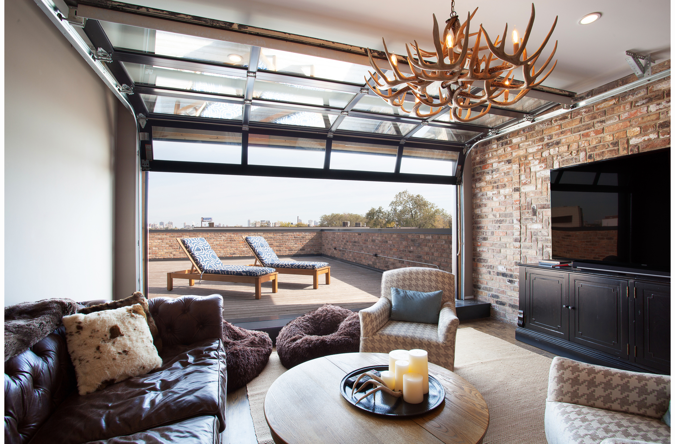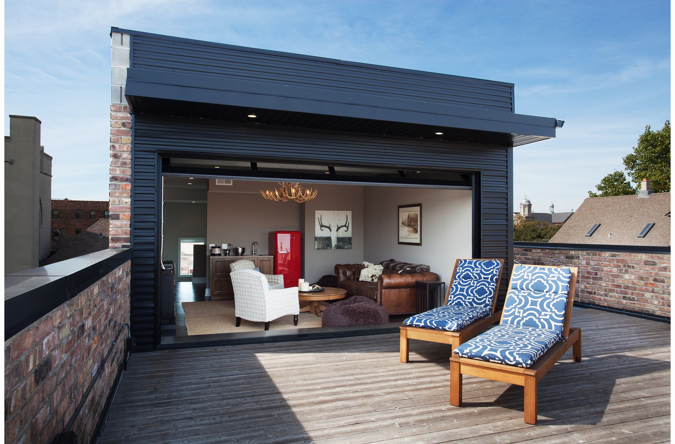BUCKTOWN RESIDENCE 2
This ground-up new building hosts a 1600 SF first floor retail space, with a 6000 SF residence above. LSA eschewed the typical cramped shared front entrances of a Chicago mixed-use development. The home's entry is on a tree-lined residential side street, allowing the distinct commercial entrance and facade to occupy the full width of the property on the busy Bucktown Pedestrian Corridor of Damen Avenue. LSA took advantage of the B-3 Zoning to attach the garage, which shares the main entrance to the home. A sunny roof deck above the garage connects seamlessly to the main living space. A street side terrace is connected to the dining room, while a TV room penthouse with a glass garage door opens to the upper roof, with great city skyline views. Interior Design by xxx

